EXCEL
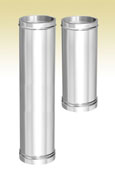
Insulated Length (EL)
EXCEL chimney lengths are available in 48”, 24”, 18”, 12” & 6” lengths. To determine the installed length deduct 1 1/2” from the overall length.
View Technical Specifications

Insulated Adjustable Length (ELA18)
This unique part enables an installer to adjust the system to the exact overall length required for any installation. The most common applications for the adjustable length are: – Between elbows so that any required centre-to-centre offset can be achieved. – When it is necessary to balance the chimney height so that the caps line up for functional or aesthetic reasons. – When a specific horizontal offset is required. The adjustable length must be installed above a straight chimney length. It will not adjust into an elbow or tee. – Adjustable lengths must be installed above a fixed length or they will not be adjustable. If they are installed immediately above a support, tee or elbow they will not adjust. To determine the installed length deduct 1 1/2” from the overall length.
View Technical Specifications
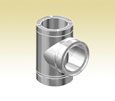
Insulated Tee (ETI)
The insulated tee can be used on the interior or exterior of the building. The tee is designed to be used in combination with a wall support assembly. The EXCEL tee cap has a handle on the bottom to simplify removal for cleaning.
View Technical Specifications

Elbow (EE)
EXCEL 15° and 30°elbows are tested and listed to the UL 103HT and ULC S629 Standards. EXCEL 45° elbows are certified to ULC S629 only.
View Technical Specifications
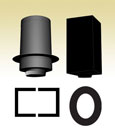
Round & Square Supports (ERDS; ERDSI; ESS)
EXCEL’s ceiling supports are suitable for use on flat or sloping ceilings. They must project into the room a minimum of 3 inches on a flat ceiling. For sloping ceilings, see the table below. These supports are designed to act as a combination of support and attic radiation shield. To use either support as an attic radiation shield, simply close the open area at the top of the support (in the attic) with a storm collar. The finish trims are separate from the supports, allowing for easy installation before or after the ceiling finish is applied. If you are installing a round support on a sloping ceiling, you will require a pitched trim ring. Use the following table to determine the correct trim ring for your installation. Pitched trim rings are not available in 5” Ø. The finish trim which comes with the square support, is ajustable for any ceiling pitch from flat to 24/12. Not available in 5” Ø. Both the round and square support are packaged complete with the flue extension and finish trims. The Insulated Round Support (ERDSI) is designed for installations in energy efficient houses which have tightly sealed vapour barriers. The RDSI is fully insulated and has a flange to permit an air tight seal to the vapour barrier. It can be installed into an existing home but since it must be installed under the drywall it is most often used for new construction.
View Technical Specifications

Support Extension (ERDSE; ESSE)
Support extensions are available to facilitate installations on very steep pitched ceilings, or where the chimney must project unusually far into the room. Both the round and square support extensions are 24” long.
View Technical Specifications

Wall Radiation Shield (EWRS; EWRSI)
The wall radiation shield is used when the chimney passes horizontally through a combustible wall. The EWRS telescopes to adjust for wall thickness, so no painting is required. The inside finish trim is separate from the EWRS, allowing for easy installation before or after the wall finish is applied. The Insulated Wall Radiation Shield (WRSI) is designed for installations in energy efficient houses which have tightly sealed vapour barriers. The EWRSI is fully insulated and has a flange to permit an air tight seal to the vapour barrier. It can be installed into an existing home but since it must be installed under the drywall it is most often used for new construction.
View Technical Specifications

Universal Vinyl Siding Trim (EVT)This piece comes as two sections of galvanized metal. There are tabs cut into the strips that allow for easy bending at key points. Assembling these brackets will create a vinyl siding trim for any size of wall thimble in the wood, pellet or gas venting products.
View Technical Specifications
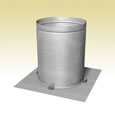
Radiation Shield (ERS)
The radiation shield protects combustible framing in the floor or ceiling adjacent to the chimney and also acts as a firestop spacer. When the chimney passes through the radiation shield into an insulated space a universal storm collar must also be installed to prevent the entry of insulation.
View Technical Specifications
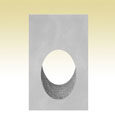
Insulated Angled Wall Radiation Shield (EWRSI30; EWRSI45)
The insulated angled wall radiation shield is used when the chimney goes through a combustible exterior wall, with a 30 or 45 degree angle. A radiation shield is installed on the exterior side of the wall to complete the installation. This part is used for fireplace installations only. Note: 45° are approved for use in Canada only.
View Technical Specifications
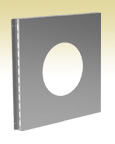
Stainless Trim for EWRS & EWRSI (EST)A decorative trim cover for the exterior wall plate of the Wall Radiation Shield that prevents water infiltration while providing adequate heat ventilation.
View Technical Specifications
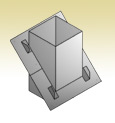
Radiation Shield for Cathedral Ceiling (ERSC)
The Cathedral Radiation Shield is used when the chimney extends through a pitched ceiling. The firestop can be adjusted to accomodate any angle and has spacers to ensure that proper clearances are met.
View Technical Specifications
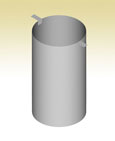
Roof Radiation Shield (ERRS)
The roof radiation shield is required with some roof support and outside chase installations.
View Technical Specifications

Wall support – Wall Band and Extended Wall Support (EWS; EWSE)
The wall support (EWS) is used to support a vertical chimney on a through-the-wall installation. The EXCEL Wall Support installs on the first length of chimney above the tee, (not below the tee, thus making it easier to fasten the support to framing, instead of into concrete). The Wall Support utilizes the universal band to fit 6, 7, & 8 inch chimneys. It is designed to slide in and out to fit a variety of wall profiles. The Wall Support is also used as a lateral support every 8 feet in height. The Extended Wall Support (EWSE) will allow the chimney to pass by up to a 12” overhang. It often eliminates the need to either offset a chimney around the overhang or cut and finish the soffit and fascia. One support is required every 8’, minimum of two per system. The Old Style Wall Support (EWS-R) is generally more complicated to install than the EWS. However it simplifies installations on irregular surfaces like vinyl siding.
View Technical Specifications

Roof Support (ESR)
The roof support is primarily used when it is difficult to use a round or square support in a cathedral ceiling. It can also be used above an offset, or to provide additional support when the chimney height exceeds the capacity of the primary support. The roof support utilizes a universal band, so that the same support fits 6, 7, & 8 inch chimneys. It is made with adjustable brackets, which allow it to adjust easily to any roof pitch.
View Technical Specifications
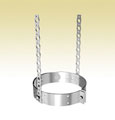
Offset Support (EOS)
The offset support is primarily used to re-support the chimney above an offset. However it can also be used to provide additional support when the chimney height exceeds the capacity of the primary support. The offset support straps are 24 inches long.
View Technical Specifications

Flue Extension (EX)
The flue extension fastens to the bottom of the first chimney length with three screws. It makes it possible to connect a stove pipe, or other type of connector, to the chimney. It is sometimes used to connect an EXCEL chimney directly to an appliance. The flue extension is designed to fit a variety of stove pipes. However, due to variations from one manufacturer to another, some modification may be required in the field.
View Technical Specifications

Anchor Plate (EAP)
Is used to connect an appliance (such as a masonry fireplace or heater) to an EXCEL chimney.
View Technical Specifications
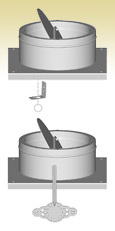
Anchor Plate Damper (EAPD; EAPD2)
Combines the anchor plate with a heavy gauge stainless steel damper. The EAPD simplifies masonry fireplace construction, reduces installation cost and provides a superior seal.
View Technical Specifications

Locking Band (ELB)
EXCEL insulated components are designed to be fastened together with the stainless steel screws provided with each part. In some cases, it may be desirable to install a locking band for aesthetic purposes. The locking band is designed to overlap the two beads immediately above and below the chimney joint and fastens with a 1/4” bolt. All three screws are required even when the ELB is installed.
View Technical Specifications

Roof Brace (ERB)
The roof brace is used to provide lateral support for a chimney which extends more than 5 feet above a roof. The roof brace utilizes a universal band to fit 6, 7 and 8 inch chimneys. The arms on the roof brace telescope from 5 ft. to 9 ft. long.
View Technical Specifications

Wall Channel (EWC)
The wall channel enables a wall support or wall band to be fastened solidly to the framing when the framing centres do not line up with the chimney opening. The wall channel is 24” long.
View Technical Specifications

Snow-Wedge (ESW)
The snow wedge is a pre-fabricated, adjustable chimney cricket designed to divert ice and snow around a chimney. It adjusts to fit any roof pitch and is particularly well suited to metal roofs.
View Technical Specifications
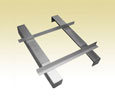
The Adjustable Stud Support (EAS)
allows you to install a round or square support (ERDS, ES & ESS) without using wood framing. The maximum support capacity is 30 feet of chimney. The maximum joist spacing is 24” center to center.
View Technical Specifications
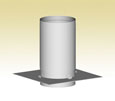
Attic Radiation Shield (ERSA)
The radiation shield protects combustible framing in the floor or ceiling adjacent to the chimney and also acts as a firestop spacer. When the chimney passes through the radiation shield into an insulated space a universal storm collar must be installed on top of the ERSA to prevent the entry of insulation. The ERSA has a flange on the bottom to fasten the radiation shield tube.
NOTE : This component is required for Canadian installations only.
View Technical Specifications
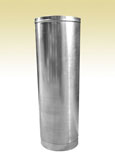
Radiation Shield Tube (ERST)
The radiation shield tube is only used where the chimney is enclosed in the interior of the building (E.g.: between the basement ceiling and the attic). It is not required in the attic or on outside chase installations. It is not required when EXCEL is installed on a fireplace, gas or oil appliance.
NOTE : This component is required for Canadian installations only.
View Technical Specifications
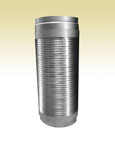
Flexible Radiation Shield Tube (ERSF)
The ERSF is used in the same manner as the ERST but is designed to shield an enclosed offset chimney. It can also be used instead of an ERST.
NOTE : This component is required for Canadian installations only.
View Technical Specifications

Regular Rain Cap (ERC)
The regular rain cap is made from .016” thick type 304 stainless steel and carries a one year warranty.
View Technical Specifications

Deluxe Cap (EDRC)
The deluxe cap is made from .025” thick type 304 stainless steel and carries a lifetime 100% full replacement warranty.
View Technical Specifications
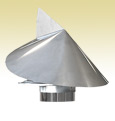
Revolving Rain Cap (ERRC)
The revolving rain cap helps to prevent the entry of wind driven rain and helps to prevent wind induced downdrafts.
View Technical Specifications
Spark Screen (ERCS)
An optional stainless steel spark screen is available for installations where sparks can pose a safety problem.
View Technical Specifications

Optional Wind and Rain Shield (ERCW)
The optional wind and rain shield improves draft by up to 40% in windy conditions and is very effective at preventing wind driven rain from entering the chimney. It bolts to the existing holes in either the regular or deluxe cap.
View Technical Specifications

Rain Cap Base (ERCB)
The rain cap base is designed to cover the end of the chimney in applications where a rain cap is not practical but it does not keep rain from entering the chimney.
View Technical Specifications
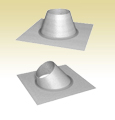
Flashing (EF; EFA; EFB; EFC; ESF; ESFA; ESFB; ESFC)
These flashings are made from either galvalume steel, which is considerably more corrosion resistant than galvanized, or from stainless steel for applications where maximum corrosion resistance is desired. They are made to cover the entire range of roof pitches.
View Technical Specifications

Metal Roof Flashing (EMFA; EMFB; EMFC)
These flashings are specifically designed for metal roofs and greatly simplify metal roof installations. They are made from galvalume steel only.
“Can Patent 2460044”
“US Patent 7114301”
View Technical Specifications

Adjustable Peak Flashing (EFP)The adjustable peak flashing is designed to be used when the chimney passes through the peak of the home. It will fit any peak between 2/12 and 12/12.
View Technical Specifications

Flexible Base Flashing (ELFA; ELFB; ELFC)
The flexible base flashing combines a stainless steel cone with a flexible lead base which can be easily formed on site to match virtually any roof profile. It was designed for masonry tile roofs but can be used wherever a flexible base is required.
THIS FLASHING IS NOT INTENDED FOR METAL ROOFS. INSTALLATION ON A METAL ROOF MAY CAUSE A GALVANIC REACTION, LEADING TO SEVERE RUSTING.
*Patent pending
View Technical Specifications

Universal Storm Collar (ESC)
The universal storm collar fits 5, 6, 7 and 8 inch EXCEL chimneys and it must be used with regular flashings. It is required to be used in combination with the Round Support, Square Support, ERS and ERSA radiation shields to form an attic insulation shield assembly when these components are installed into an insulated space. When a stainless steel flashing is ordered a stainless storm collar is supplied.
View Technical Specifications
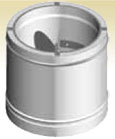
Chimney Top Damper (ETD)Adding this “Top Damper” to a system seals it right at the top of the chimney. The “Chimney Top Damper” is placed directly below the cap and is designed to prevent any cold air infiltration into the house through the chimney. It functions on a chain that hangs down to the firebox and comes with 30’ of wire.
View Technical Specifications